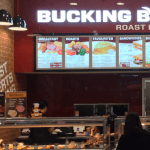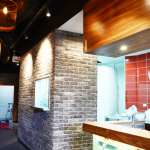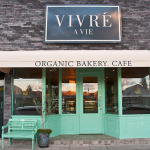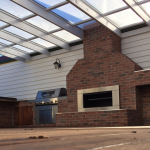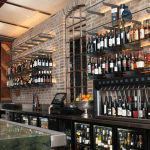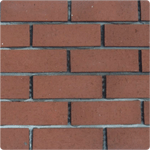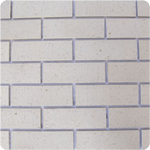What’s Clay Thin Brick?
Thin fired clay units, often referred to as thin brick, can be used as interior or exterior wall coverings. Thin brick wall is increasing popularity in commercial, residential and do-it-yourself markets. The kinds of thin bricks are formed from shale and/or clay, and are kiln-fired. These thin brick units are much like facing brick, except they are 12 mm thick, with a face size of 76mm high by 230mm long. The face sizes are normally the same as conventional brick and therefore, when in place, give the appearance of a conventional brick masonry wall.
The beginnings of thin brick date back as far as the early 1950′s, where market research recognized remodeling and reveneering areas as substantial markets for a thin clay veneer wall covering. In addition to developing the thin units, special clips to attach the units to an existing wall, mortar for grouting the joints and a power-driven grouting gun were developed for installation of the brick. However, after four years of research the project was abandoned.
Today, thin brick is being installed using a variety of procedures. In Japan and in the United States, thin brick have been placed into forms and cast integrally with concrete, thus providing a very attractive architectural precast concrete panel. Another procedure involves bonding thin brick to a 406 mm by 1220 mm substrate, resulting in small, lightweight, easily installed modular panels. Ceramic tile installation techniques are often used to install the brick units, either at the jobsite or on prefabricated panels, and homeowners are renovating with do-it-yourself thin brick products.
Why Thin Brick?
In the past the home owner had very few choices when viewing a potential facelift of the family home. The most sought after, and the most expensive, option was a full-brick veneer, giving the outside of the house the look of a full double-brick residence. This option was expensive, time consuming and messy. House plans had to be drawn and submitted to Council for building approval, while work was usually carried out by an outside contractor. Months later the project would be complete, possibly drawn out by council delays, contractor disputes and, of course, weather conditions. Initial cost estimations may have blown out to drive the cost of the project upwards, leaving the home owner even more out of pocket for the same result.
The only other alternative options the home owner had was weatherboard or fibro board. More recently aluminium cladding had become another option, moulded into the shape of weatherboard but without the obvious problem of weather deterioration or insect infestation. None of these options were ideal but the obvious fact that they were less expensive than brick veneer and much quicker to install made these methods popular alternatives.
The introduction of ‘thin’ bricks has changed how many people look at brick veneering their homes. Thin brick cladding has many advantages , namely:
less weight for the structure to support;
omission of foundation support for brick;
reduction in the wall’s thickness, which increases floor area;
Free maintenance, no more painting.
Today, thin brick is being installed using a variety of procedures. In Japan and in the United States, thin brick have been placed into forms and cast integrally with concrete, thus providing a very attractive architectural precast concrete panel. Another procedure involves bonding thin brick to a 406 mm by 1220 mm substrate, resulting in small, lightweight, easily installed modular panels. Ceramic tile installation techniques are often used to install the brick units, either at the jobsite or on prefabricated panels, and homeowners are renovating with do-it-yourself thin brick products.
Why Thin Brick?
In the past the home owner had very few choices when viewing a potential facelift of the family home. The most sought after, and the most expensive, option was a full-brick veneer, giving the outside of the house the look of a full double-brick residence. This option was expensive, time consuming and messy. House plans had to be drawn and submitted to Council for building approval, while work was usually carried out by an outside contractor. Months later the project would be complete, possibly drawn out by council delays, contractor disputes and, of course, weather conditions. Initial cost estimations may have blown out to drive the cost of the project upwards, leaving the home owner even more out of pocket for the same result.
The only other alternative options the home owner had was weatherboard or fibro board. More recently aluminium cladding had become another option, moulded into the shape of weatherboard but without the obvious problem of weather deterioration or insect infestation. None of these options were ideal but the obvious fact that they were less expensive than brick veneer and much quicker to install made these methods popular alternatives.
The introduction of ‘thin’ bricks has changed how many people look at brick veneering their homes. Thin brick cladding has many advantages , namely:
less weight for the structure to support;
omission of foundation support for brick;
reduction in the wall’s thickness, which increases floor area;
Free maintenance, no more painting.

